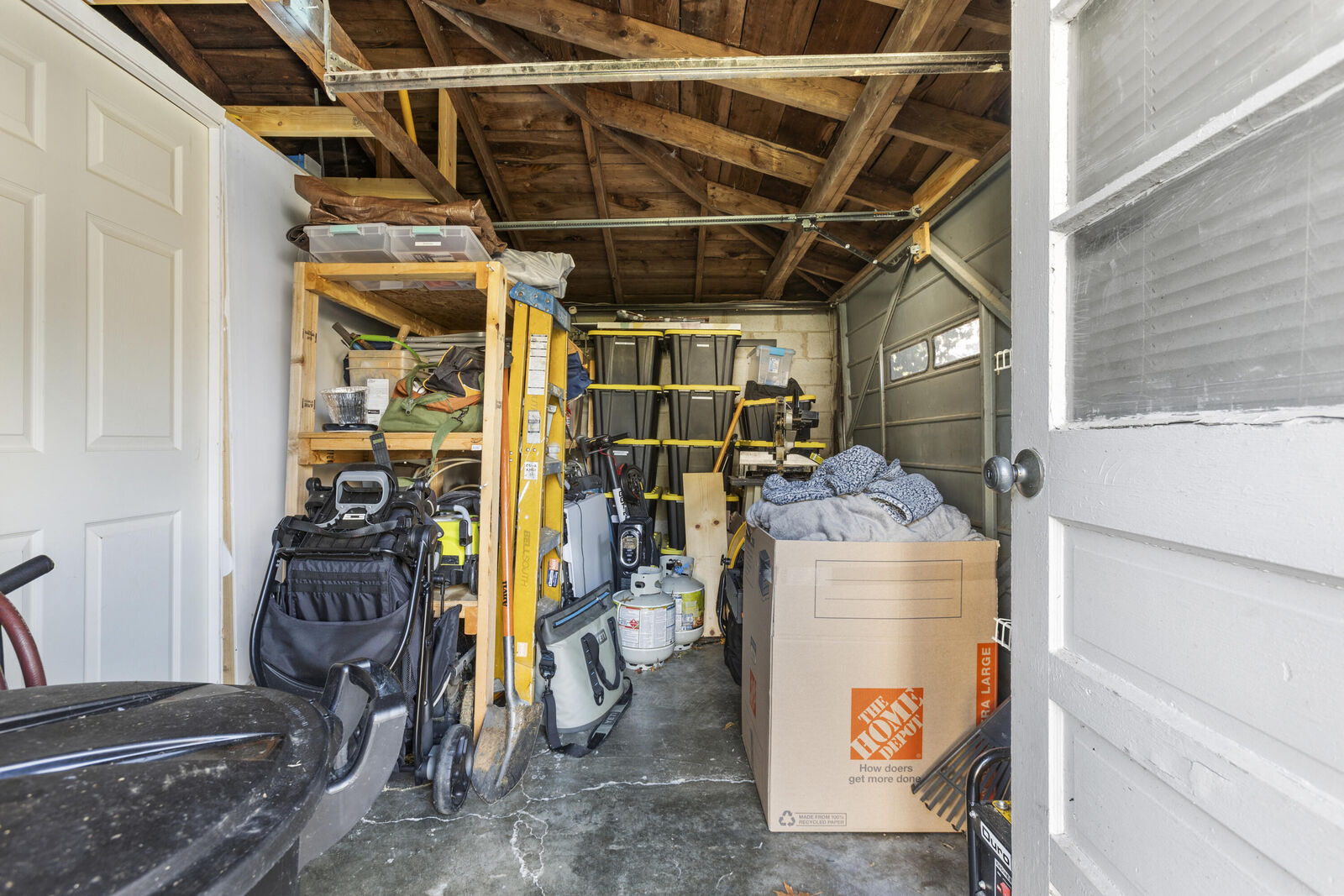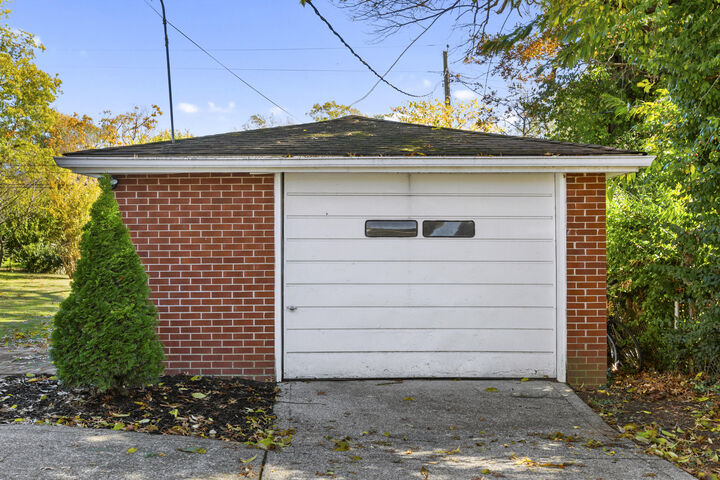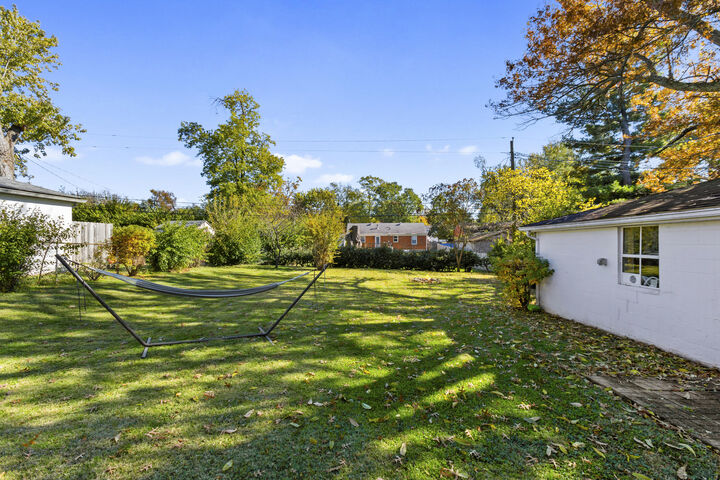


 Imagine MLS / Century 21 Advantage Realty / Susan Wilburn
Imagine MLS / Century 21 Advantage Realty / Susan Wilburn 1746 Normandy Road Lexington, KY 40504
-
OPENSat, Nov 812 noon - 2:00 pm
-
OPENSun, Nov 92:00 pm - 4:00 pm
Description
25505567
10,563 SQFT
Single-Family Home
1955
Fayette County - 1
Fayette County
Gardenside
Listed By
Imagine MLS
Last checked Nov 8 2025 at 1:24 AM EST
- Full Bathrooms: 2
- Ceiling Fan(s)
- Appliances: Dishwasher
- Appliances: Microwave
- Appliances: Range
- Appliances: Refrigerator
- Eat-In Kitchen
- Laundry Features: Washer Hookup
- Laundry Features: Electric Dryer Hookup
- Laundry Features: Gas Dryer Hookup
- Window Features: Insulated Windows
- Gardenside
- Foundation: Block
- Forced Air
- Natural Gas
- Electric
- Finished
- Walk-Out Access
- Hardwood
- Tile
- Brick Veneer
- Sewer: Public Sewer
- Elementary School: Lane Allen
- Middle School: Beaumont
- High School: Lafayette
- Driveway
- Detached Garage
- One
- 1,950 sqft
Estimated Monthly Mortgage Payment
*Based on Fixed Interest Rate withe a 30 year term, principal and interest only



