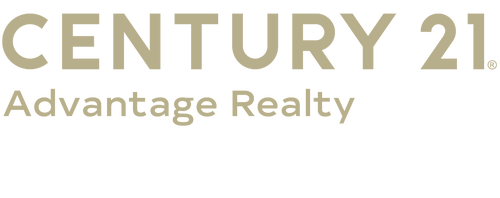


Listing Courtesy of:  Imagine MLS / Century 21 Advantage Realty / Misty Lewis
Imagine MLS / Century 21 Advantage Realty / Misty Lewis
 Imagine MLS / Century 21 Advantage Realty / Misty Lewis
Imagine MLS / Century 21 Advantage Realty / Misty Lewis 7581 McWhorter Road London, KY 40741
Active (293 Days)
$410,000 (USD)
MLS #:
25003979
25003979
Lot Size
5.1 acres
5.1 acres
Type
Single-Family Home
Single-Family Home
Year Built
1932
1932
Views
Rural, Trees/Woods, Mountain(s)
Rural, Trees/Woods, Mountain(s)
School District
Laurel County - 44
Laurel County - 44
County
Laurel County
Laurel County
Community
Rural
Rural
Listed By
Misty Lewis, Century 21 Advantage Realty
Source
Imagine MLS
Last checked Dec 21 2025 at 8:15 AM EST
Imagine MLS
Last checked Dec 21 2025 at 8:15 AM EST
Bathroom Details
- Full Bathrooms: 2
Subdivision
- Rural
Property Features
- Foundation: Slab
- Foundation: Block
Heating and Cooling
- Electric
- Baseboard
- Propane Tank Leased
- Window Unit(s)
Basement Information
- Crawl Space
Flooring
- Hardwood
- Wood
- Concrete
- Tile
Exterior Features
- Brick Veneer
Utility Information
- Sewer: Septic Tank
School Information
- Elementary School: Hazel Green
- Middle School: North Laurel
- High School: North Laurel
Stories
- One and One Half
Living Area
- 2,774 sqft
Listing Price History
Date
Event
Price
% Change
$ (+/-)
May 15, 2025
Price Changed
$410,000
-4%
-$19,000
Mar 04, 2025
Listed
$429,000
-
-
Location
Estimated Monthly Mortgage Payment
*Based on Fixed Interest Rate withe a 30 year term, principal and interest only
Listing price
Down payment
%
Interest rate
%Mortgage calculator estimates are provided by C21 Advantage Realty and are intended for information use only. Your payments may be higher or lower and all loans are subject to credit approval.
Disclaimer: Copyright 2025 Imagine MLS. All rights reserved. This information is deemed reliable, but not guaranteed. The information being provided is for consumers’ personal, non-commercial use and may not be used for any purpose other than to identify prospective properties consumers may be interested in purchasing. Data last updated 12/21/25 00:15




Description