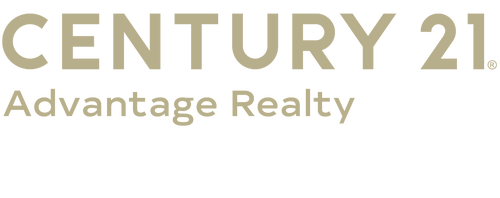


Listing Courtesy of:  Imagine MLS / Century 21 Advantage Realty / Brooke Cooper
Imagine MLS / Century 21 Advantage Realty / Brooke Cooper
 Imagine MLS / Century 21 Advantage Realty / Brooke Cooper
Imagine MLS / Century 21 Advantage Realty / Brooke Cooper 1151 Horse Ridge Road Road Stanford, KY 40484
Contingent (167 Days)
$549,900 (USD)
MLS #:
25014512
25014512
Lot Size
37 acres
37 acres
Type
Single-Family Home
Single-Family Home
Year Built
2023
2023
Style
Ranch
Ranch
Views
Rural, Farm, Trees/Woods
Rural, Farm, Trees/Woods
School District
Lincoln County - 24
Lincoln County - 24
County
Lincoln County
Lincoln County
Community
Rural
Rural
Listed By
Brooke Cooper, Century 21 Advantage Realty
Source
Imagine MLS
Last checked Dec 21 2025 at 4:47 AM EST
Imagine MLS
Last checked Dec 21 2025 at 4:47 AM EST
Bathroom Details
- Full Bathrooms: 2
Interior Features
- Ceiling Fan(s)
- Appliances: Dishwasher
- Appliances: Microwave
- Appliances: Range
- Appliances: Refrigerator
- Eat-In Kitchen
- Breakfast Bar
- Walk-In Closet(s)
- Entrance Foyer
- Window Features: Blinds
- Laundry Features: Washer Hookup
- Laundry Features: Electric Dryer Hookup
- Laundry Features: Main Level
Subdivision
- Rural
Lot Information
- Secluded
Property Features
- Fireplace: Gas Log
- Fireplace: Propane
- Foundation: Block
Heating and Cooling
- Electric
Flooring
- Vinyl
Exterior Features
- Aluminum Siding
Utility Information
- Sewer: Septic Tank
School Information
- Elementary School: Highland
- Middle School: Lincoln Co
- High School: Lincoln Co
Parking
- Driveway
Stories
- One
Living Area
- 2,500 sqft
Listing Price History
Date
Event
Price
% Change
$ (+/-)
Sep 03, 2025
Price Changed
$549,900
-3%
-$15,100
Aug 26, 2025
Price Changed
$565,000
-2%
-$10,000
Jul 12, 2025
Price Changed
$575,000
-4%
-$24,000
Jul 05, 2025
Listed
$599,000
-
-
Location
Estimated Monthly Mortgage Payment
*Based on Fixed Interest Rate withe a 30 year term, principal and interest only
Listing price
Down payment
%
Interest rate
%Mortgage calculator estimates are provided by C21 Advantage Realty and are intended for information use only. Your payments may be higher or lower and all loans are subject to credit approval.
Disclaimer: Copyright 2025 Imagine MLS. All rights reserved. This information is deemed reliable, but not guaranteed. The information being provided is for consumers’ personal, non-commercial use and may not be used for any purpose other than to identify prospective properties consumers may be interested in purchasing. Data last updated 12/20/25 20:47




Description